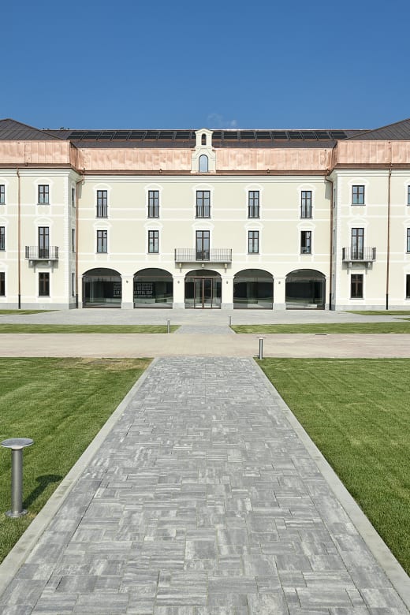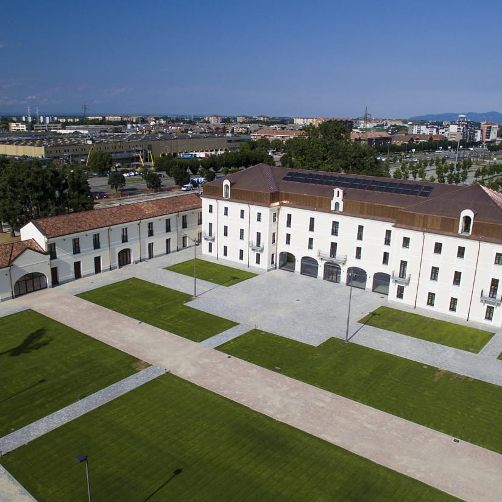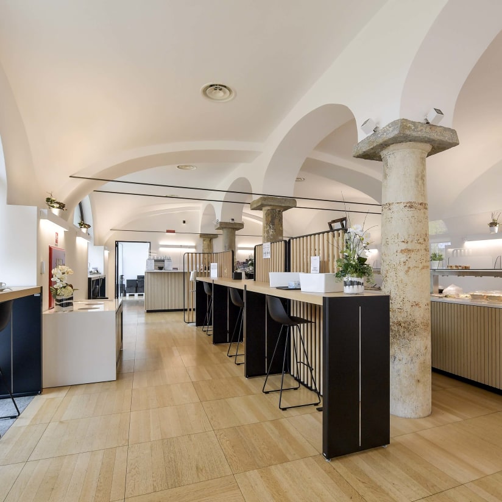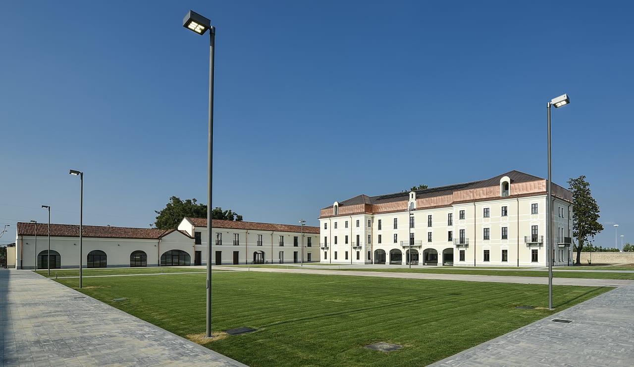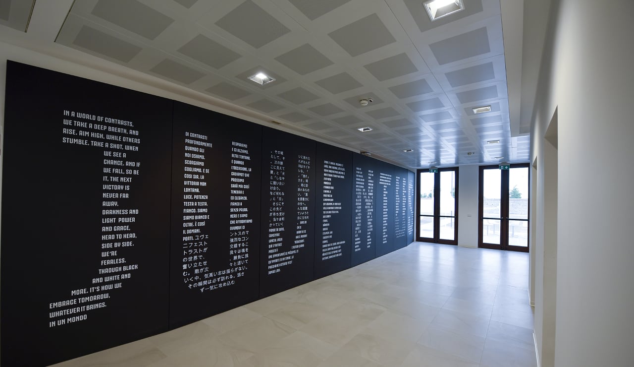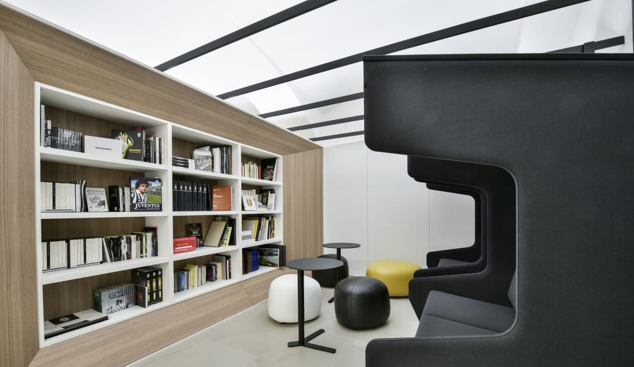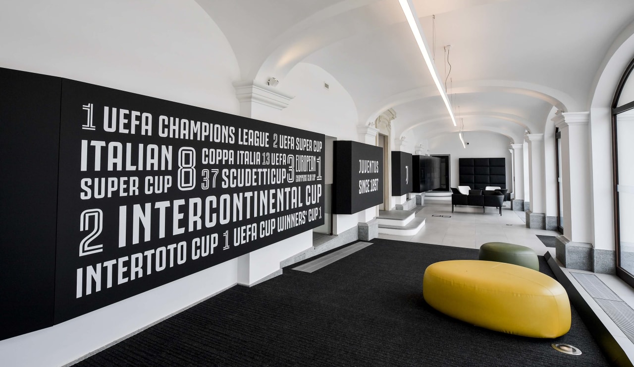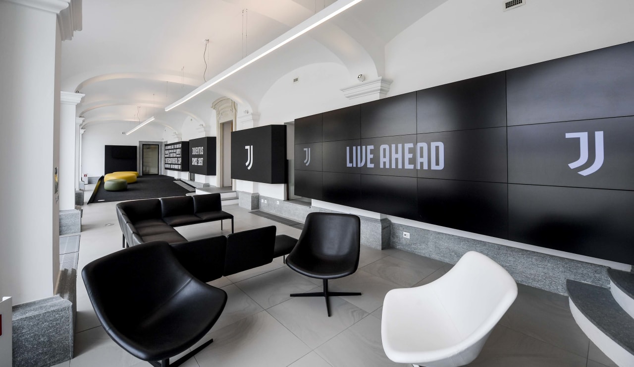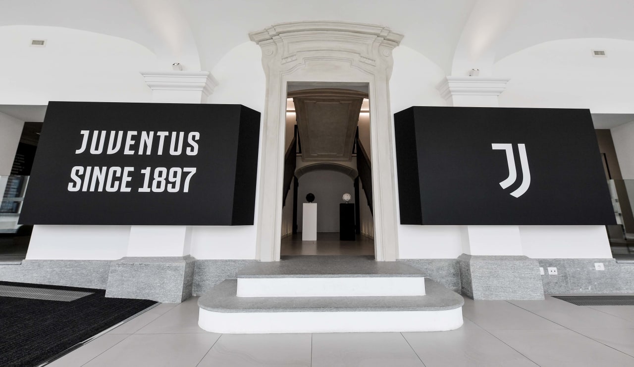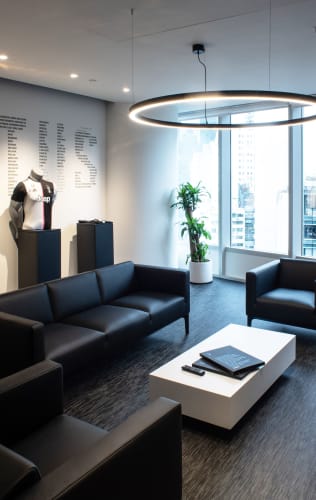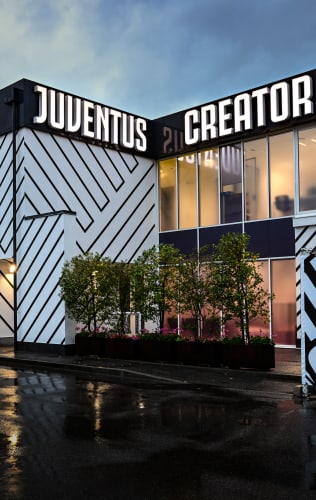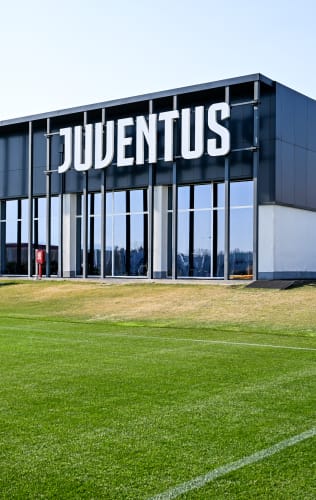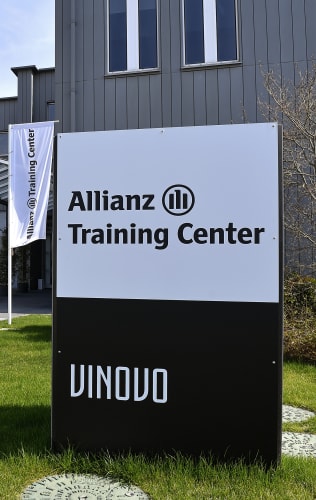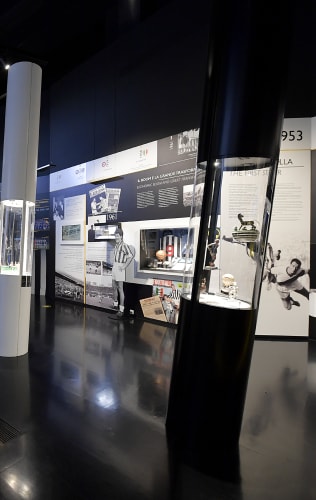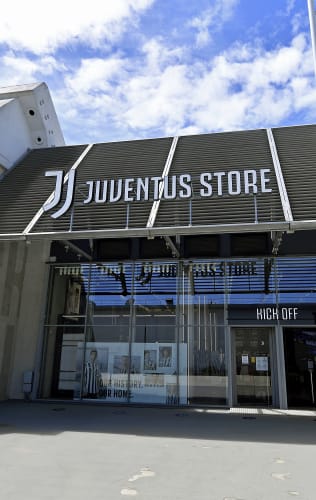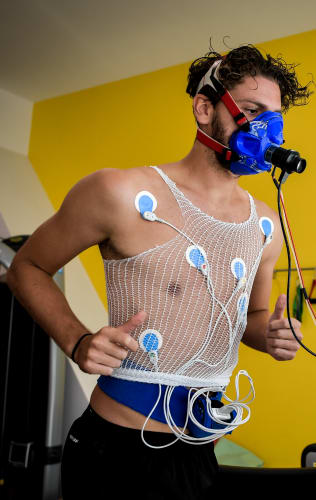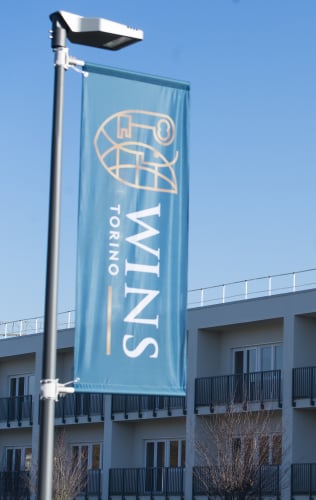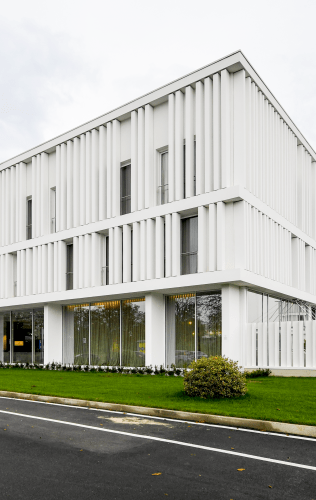The Continassa
The Juventus headquarters is located inside the J Village, with a view to the east of the Allianz Stadium, and to the west, the fields of the adjacent JTC Continassa. Inaugurated on 17 July 2017, the venue - which replaces the previous location in Corso Galileo Ferraris - was created from a splendid renovation of a historic 1700 building, "La Continassa". The building boasts an architectural style that holds true to the original building. As an example; a deconsecrated chapel is now used as a meeting room.

